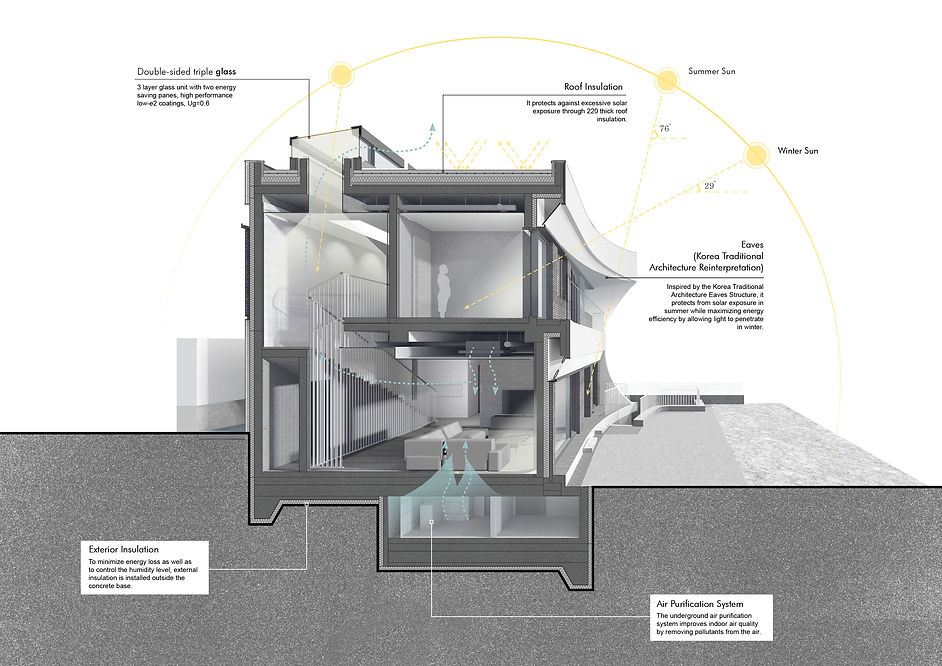Eaves House (線遊齎)
Construction Completed, 2019.07
Location:
Gwacheon, South Korea
Use:
Residental
Site Area:
413 sqm
Building Area:
160.09 sqm
Gross Floor Area:
342.08 sqm
Construction:
Marble, Stainless Louvers
Building Scope:
B1 - 2F
Eaves house, a home for a couple in Gwacheon, portrays how to re-intepret traditional Korean eave typology to achieve high environmental and aesthetical standards. Located in between Gwanaksan Mountain and Cheonggyecheon Mountain, the site offers a panoramic view of its surrounding landscape. The project aims to achieve an architectural outcome where the balance between nature perseverance and spatial experience coexist. The curves, inspired by the curvature of the surrounding mountains, reflect as an extension of the surrounding landscape with vista opened towards the sun-lit Southeast. The eaves, highlighted as the main feature of the design, were inspired radically by the Korean Traditional Roof (Cheo-ma).
Structured underneath are white-painted stainless pipes, patterned respectively as reflections upon the original Korean traditional aesthetics. These composed lines filter sunlight in the daytime while controlling light emission from installed lightings at night.
과천에 위치한 Eaves house는 한국의 전통 처마 형태를 재해석해 환경과 미적 기준을 충족하는 방법을 보여준다. 이 사이트는 관악산과 청계천 사이에 위치하여 주변 경관을 한눈에 볼 수 있다. 이 프로젝트의 목표는 자연과 공간적 경험이 공존하는 건축적 결과를 만들어 내는 것이다. 주변 산의 곡선에서 영감을 받은 곡선은 햇살이 비치는 남동쪽을 향해 열린 전망과 함께 주변 경관의 연장선으로 반영된다. 디자인의 주요 특징으로 강조된 처마는 한국 전통 지붕(처마)에서 근본적으로 영감을 받았다. 그 아래 구조는 흰색으로 칠해진 스테인리스 파이프로, 각각 한국 전용 미학을 반영한 무늬를 가지고 있다. 이렇게 구성된 라인은 낮에는 햇빛을 차단하고 야간에는 설치된 조명에서 나오는 빛 방출을 제어한다.
OVERVIEW
SECTION PERSPECTIVE
.jpg)









